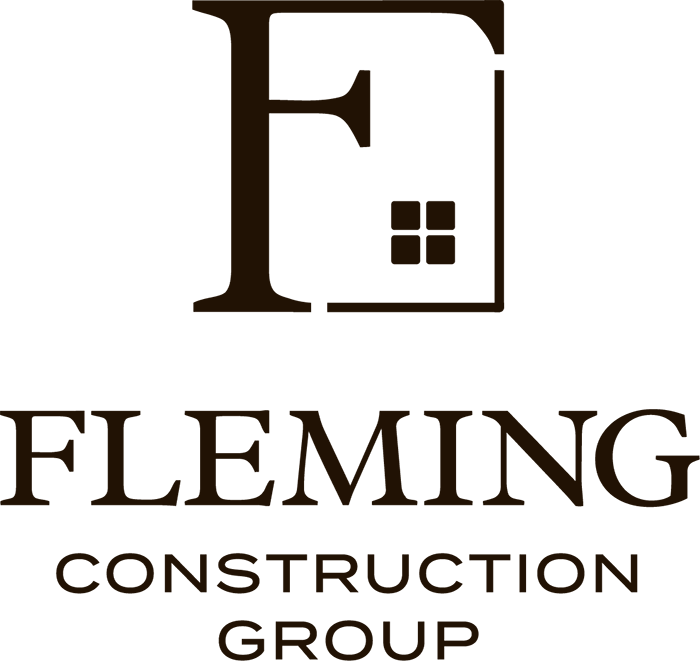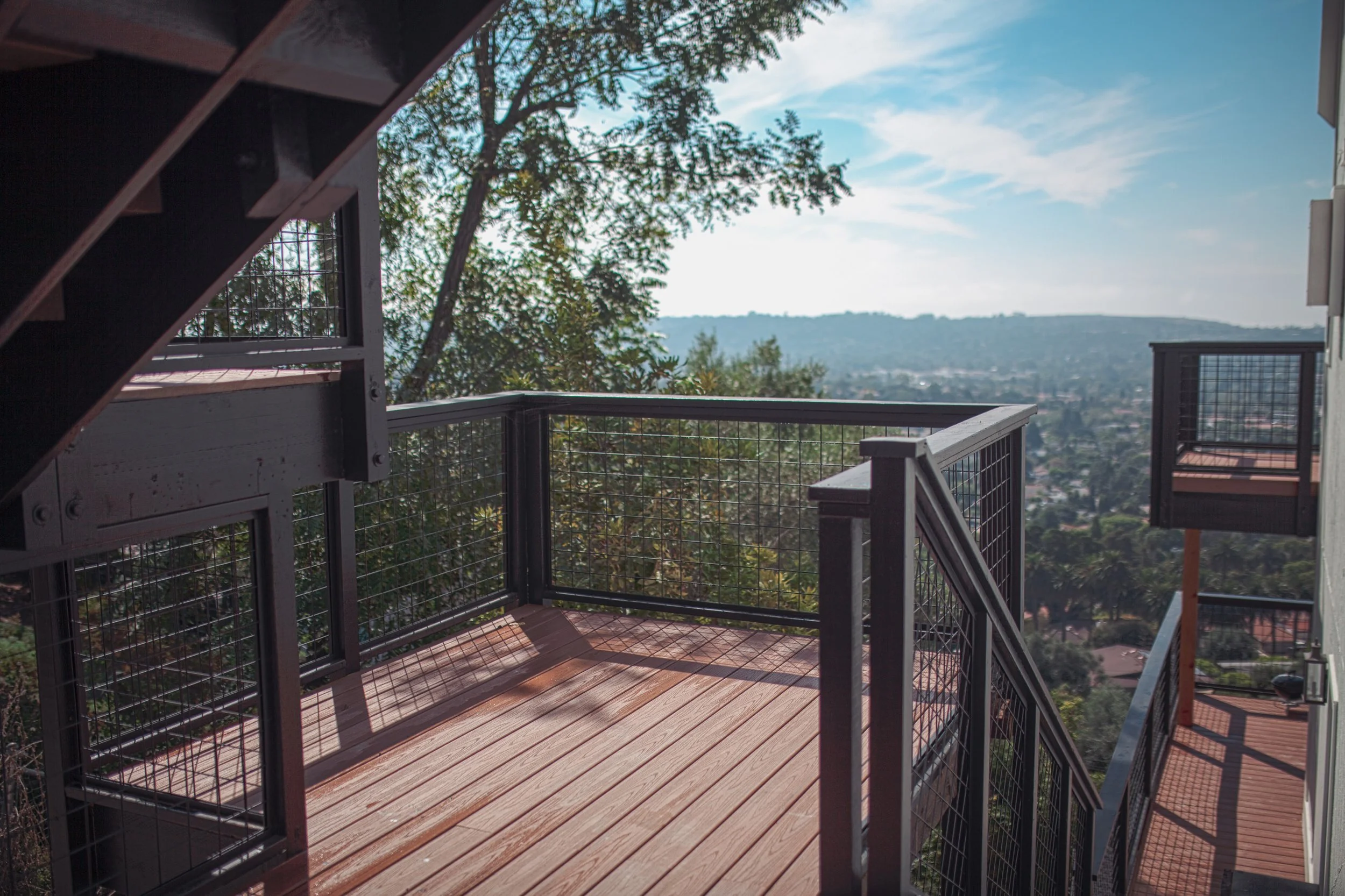work with us
Your Build, Our Craft
Contact us about your project today
If you have a project ready for bid or would like to learn more, feel free to reach contact us by phone, email, or through our contact form. Someone will be in touch with you within 2 business days.
Phone
(805) 801-4425
P.O. Box 670
Templeton, CA 93465
Frequently Asked Questions
Custom Home Building FAQ
How long does it typically take to build a custom home?
The timeline varies based on design complexity, permitting, and site conditions. Generally, it takes between 9 to 18 months from design to completion.
What is the average cost per square foot for a custom home?
Costs typically range from $350 to $550+ per square foot, depending on materials, finishes, and location.
Do I need to have land before starting the design process?
While having land helps tailor the design to the site, we can assist in both land acquisition and design concurrently.
Will you help with design and architectural plans?
Yes, we collaborate closely with architects and designers to ensure your vision is realized.
How do you handle permitting and inspections?
We manage all permitting processes and coordinate necessary inspections to ensure compliance with local regulations.
Can I make changes during construction?
Yes, but changes may affect the timeline and budget. We discuss all implications before proceeding.
How do you ensure quality during construction?
We conduct regular site inspections and work with trusted subcontractors to maintain high-quality standards.
What kind of warranty do you offer?
We provide a comprehensive one-year warranty on workmanship and materials, with extended warranties on specific components.
How do you handle budget overruns?
We provide detailed estimates upfront and communicate any potential overruns promptly, seeking your approval before proceeding.
Do you offer sustainable or energy-efficient building options?
Absolutely, we incorporate green building practices and energy-efficient solutions tailored to your preferences.
Accessory Dwelling Unit (ADU)
What is an ADU?
An Accessory Dwelling Unit (ADU) is a secondary housing unit on a single-family residential lot, such as a converted garage or a detached guesthouse.
Are ADUs legal in my area?
California has statewide regulations permitting ADUs, but local ordinances may vary. We assist in navigating these regulations.
How long does it take to build an ADU?
Typically, the process takes 9 to 12 months, including design, permitting, and construction.
What is the cost range for building an ADU?
Costs vary based on size and type: garage conversions range from $150,000 to $350,000 while new constructions can range from $240,000 to $850,000+
Can I rent out my ADU?
Yes, ADUs can be rented, but some localities have restrictions on short-term rentals.
Do ADUs require separate utilities?
Not necessarily. ADUs can share utilities with the main house or have separate connections, depending on your preference and local codes.
Will building an ADU increase my property taxes?
Yes, adding an ADU may increase your property’s assessed value, potentially affecting property taxes.
Can I convert my garage into an ADU?
Yes, garage conversions are a popular and cost-effective way to create an ADU.
Are there size limitations for ADUs?
In California, detached ADUs can be up to 1,200 square feet, but local regulations may impose additional restrictions.
Do I need additional parking for an ADU?
State law has relaxed parking requirements for ADUs, especially if located near public transit, but local ordinances may vary.
Major Remodels
What qualifies as a major remodel?
A major remodel involves significant changes to your home’s structure, layout, or systems, such as kitchen overhauls, room additions, or whole-house renovations.
How long does a major remodel take?
Timelines vary: kitchen remodels may take 6-12 weeks, while whole-house renovations can take several months.
Will I need to move out during the remodel?
Depending on the scope, temporary relocation might be necessary for safety and convenience.
How do you handle unforeseen issues during remodeling?
We conduct thorough inspections beforehand, but if unexpected issues arise, we communicate promptly and provide solutions.
Can I live in my home during the remodel?
In many cases, yes, especially for partial remodels. We take measures to minimize disruption.
Do you assist with design and material selection?
Yes, we guide you through design choices and help select materials that fit your style and budget.
How do you ensure the remodel stays within budget?
We provide detailed estimates and maintain open communication to manage costs effectively.
What permits are required for remodeling?
Permit requirements vary by project scope and location. We handle all necessary permitting processes.
How do you manage subcontractors?
We coordinate all subcontractors, ensuring they meet our quality standards and timelines.
What kind of warranty do you offer on remodels?
We offer a one-year warranty on workmanship and materials, with specific warranties on certain products.
General Questions
Are you licensed and insured?
Yes, we are fully licensed and carry comprehensive insurance, including liability and workers’ compensation.
How do you handle project timelines?
We provide a detailed project schedule and keep you informed of progress and any changes.
What is your payment schedule?
Payments are typically structured in phases: initial deposit, progress payments, and final payment upon completion.
How do you communicate with clients during the project?
We maintain regular communication through meetings, calls, and updates to ensure you’re informed every step of the way.
Do you offer financing options?
While we don’t provide direct financing, we can recommend trusted financial institutions and programs.
Can you provide references from past clients?
Absolutely, we’re happy to share testimonials and connect you with previous clients.
How do you handle change orders?
Any changes are documented with a change order outlining the scope, cost, and impact on the timeline for your approval.
What sets your company apart from others?
As a family-owned business, we prioritize personalized service, clear communication, and quality craftsmanship.
Do you offer design-build services?
Yes, we provide integrated design-build services for a seamless project experience.
How do you handle project cleanup?
We maintain a clean worksite and conduct thorough cleanup upon project completion.
Planning & Preparation
How do I start the process?
Contact us to schedule an initial consultation where we discuss your vision, needs, and next steps.
What should I prepare for the first meeting?
Bring any ideas, inspiration photos, and a list of must-haves and nice-to-haves for your project.
Do you provide detailed estimates?
Yes, after understanding your project scope, we provide a comprehensive and transparent estimate.
How do you handle design revisions?
We work collaboratively, allowing for revisions to ensure the design aligns with your vision and budget.
Can you help with material selection?
Absolutely, we guide you through selecting materials that match your style and functional needs.
What is the role of a project manager?
Your project manager oversees all aspects of the project, ensuring timelines, budgets, and quality standards are met.
How do you handle delays?
We proactively manage schedules and communicate any potential delays promptly, working to mitigate impacts.
Do you offer post-construction support?
Yes, we provide support after project completion, addressing any concerns and ensuring satisfaction.
How do you ensure safety on the job site?
We adhere to strict safety protocols to protect both our team and your property.
What is your process for project completion and handover?
Upon completion, we conduct a final walkthrough with you, address any punch list items, and provide all necessary documentation.


